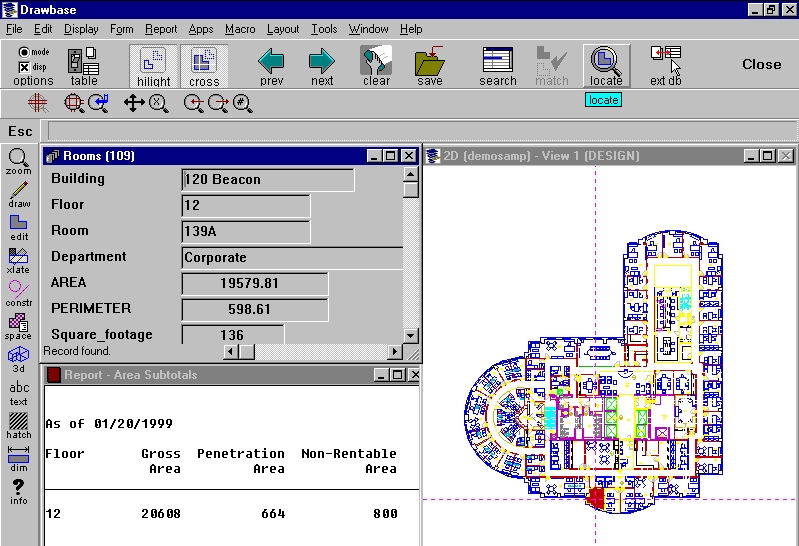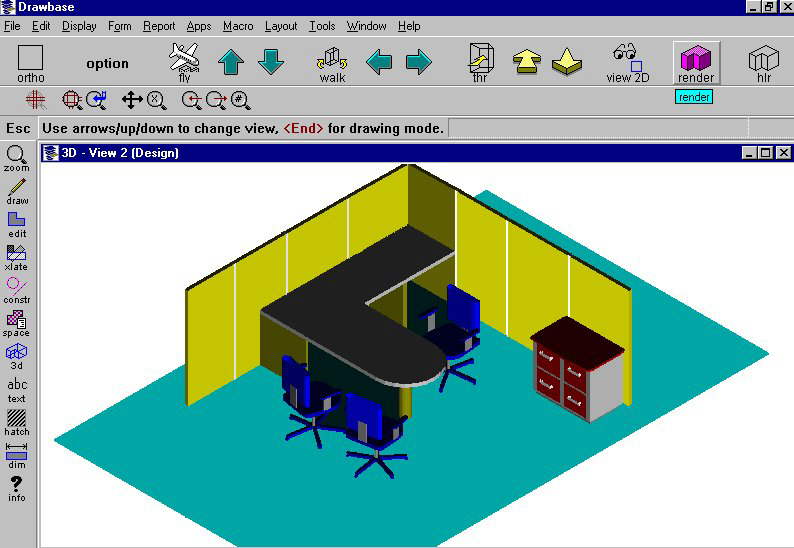|
With the built-in ODBC / SQL technology view / link external
databases. Intuitive dialog boxes enable you to easily link data. Simply select the data
source, Link to Table and Create Link, which maps attributes to the depicted fields. Cross
reference fields via the dual field display and verify that the correct fields are
updated. A message dialog box confirms the number of records and what directory the file
was exported too. FORMSDrawbase provides easy-to-use tools which organize spatial (intelligent geographic)
information sources by linking CAD data with extensive, textual data. Each form is
populated with information that is attached to the graphic entity.
Form modes include Form View, Table View or From Design which enables you to modify,
insert, delete and change attributes or Insert Push Buttons directly into the form. Insert
Pushbuttons, Macros or Drawbase commands on the form. A Dropdown listbox feature is also
provided so the attribute data is consistent making filtering/sorting information
effective. Filter and Sort icons enable you to manipulate or isolate key table
information. Sort information in ascending or descending order or filter a field on a
specific value. |
Finishing tools include text, leader arrows, balloons, hatching and dimensioning. When a boundary is changed the Associative Hatching and Dimensioning updates changes to hatching and dimensions to ensure accuracy. Manipulation commands like (Quick Move/Quick Copy) enable you to relocate objects, mirror and rotate objects while increasing/decreasing dimensions. Place multiple objects in a Set so replication is easy. Clean up intersections and draw parallel lines automatically with the Wall Command. Create a parallel boundary from an existing contour by utilizing the Profile Offset command. Display database information graphically through Attribute Text. It attaches database fields to text on the Drawing. Change a database value and the related CAD drawing will update and vice versa. Record any combination of Drawbase commands with the Macro feature and streamline repetitive tasks. LAYERSFloor plans are made up of multiple layers, categories, and/or groups. Layers are individually named and can be assigned to categories or groups for easy access. Designate specific layers to be visible, recalled, or protected (data cannot be changed), either one at a time, by category, or by group. CUSTOMIZABLE REPORTSReports can be easily changed to fit your specific reporting needs. All reports run
across multiple networked drawings, active drawings, and enclosed portions.
* Note: |

 3D information
can be added to any object, you can select a perspective view of the model in 3 point, 2
point, or orthogonal perspective, zoom, rotate, walk around, or fly over the model. The 3D
view can be converted easily into 2D for editing and plotting. Drawbase renders models and
can also export models into other rendering software packages.
3D information
can be added to any object, you can select a perspective view of the model in 3 point, 2
point, or orthogonal perspective, zoom, rotate, walk around, or fly over the model. The 3D
view can be converted easily into 2D for editing and plotting. Drawbase renders models and
can also export models into other rendering software packages.